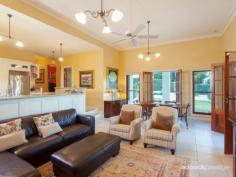25 Rivergum Pl Fig Tree Pocket QLD 4069
Bask in the timeless style and beauty of a flood free Modern Classic,
with this executive riverfront abode that delivers relaxed family living
and effortless entertainment options amidst elegantly appointed,
private surrounds. Designed to honour the finest features of
Mediterranean architecture and style, the home displays a strong
connection with the outdoors, with a floorplan that effortlessly
interacts with the surrounding alfresco spaces, water views and formal
gardens.
The quality of the build is also on display throughout, with hardwood
floors on the upper level made from recycled timber reclaimed from a
Government building over a Century old and parquetry floors in the main
living room created from recycled and re-milled Blackbutt. These
finishes of course work in with other quality features including Syrian
Cedar joinery, solid Tasmanian Oak cabinetry and traditional terracotta
roof tiles.
The entry is a suitably fitting affair with a formal foyer extending
through to a dual level void where a staircase with handmade iron
balustrading connects two spacious levels. A versatile configuration of
rooms brings superior liveability to the ground floor with a casual
space for living and dining surrounding the kitchen and then a secondary
zone positioned just outside, within the expansive, porticoed terrace.
Together, the two spaces bring superlative entertainment options,
especially when the adjacent pool zone and extensive granite-topped
kitchen are incorporated. A third living option comes in the form of the
impressive 'Great Room', where an open fireplace and elegant finishes
lends the space to more sedentary pursuits such as reading, music or as a
media centre.


