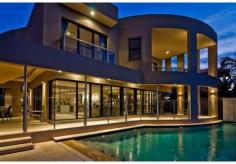2163 Beaufort Way Hope Island QLD 4212
Don't miss the boat...this one of a kind, nautically inspired and architecturally designed home is about to set sail.
Looking for a new skipper and crew this majestic home will delight those looking for that genuinely unique waterfront home that will compliment their resort living, golfing and boating lifestyle.
About 2163 Beaufort Way, Hope Island
The thoughtful nautical design elements start with the dramatic portico making a statement that sets your compass on entry. A feature void draws your eyes to the custom made chandelier and second floor ceiling which transforms into a twinkling star sky by way of discrete fibre optics as if adrift upon the ocean.
A continuity of horizontal wave-like curved walls flow from exterior to interior together with porthole windows, custom shade sails and stainless steel finishes.
Modern, stylish fittings and fixtures complement the design beautifully in concert with contemporary neutral textures and tones.
The outdoor space is finished with simplicity to highlight its uninterrupted waterfront position and the majestic wet edge infinity pool. The layout of the pool and al fresco area is optimised connecting your eye to the waters edge and your private over-size pontoon.
CALL VICTOR SABADOS TO CONFIRM ACCESS INSTRUCTIONS FOR YOUR INSPECTION
Features:-
+ 5 bedrooms currently configured as Master bedroom, 2 additional bedrooms upstairs, one downstairs plus a fully contained guest suite.
+ 4 bathrooms in total
+ Kitchen finished with Gaggeneau appliances including a conventional oven, steam oven, hot plate, wok burner, microwave, built-in scales, 2 separate sinks, pantry and island work bench.
+ Fully ducted reverse cycle air conditioning
+ Smart wire ready
+ Fibre optic twinkling star night-sky feature to upper level ceiling
+ North-north-west aspect to water
+ Wet edged swimming pool with remote controlled water feature and mood lighting
+ Outdoor entertaining under large shade sails
+ Over-size private pontoon to fit 70ft boat
+ 2 car garage
+ Golf buggy garage
+ Mature landscaped gardens
+ Short buggy ride to Hope Island Golf Club, Hope Island Shopping Village and all resort amenities.
Call Victor Sabados to confirm access instructions for your inspection.
FIRB APPROVED: Foreign Investors Can Purchase
ABOUT HOPE ISLAND RESORT
Hope Island Residential Resort (Hope Island Resort) is located on the Gold Coast's north shore and set amongst 350 hectares including the highly rated, Links Hope Island Golf Course.
Hope Island Resort provides a diverse and affordable mix of residential living options including homes, villas and units on dry, water, golf and park front allotments all behind secure gates including 24 hour manned security.
Situated both north and south of the Hope Island Road, Hope Island Resort is generally identified by its residential precincts:
*Rosebank Gardens
*Gracemere Island
*Riverleigh Gardens
*Palladian
*The Lakes
*Magnolia Gardens
*Azzura Greens
*Stillwater Apartments
*Fairway Island
Hope Island Resort has its own 250 berth marina adjacent to the Hope Island Shopping Village which includes a Coles Supermarket, newsagency, restaurants, medical centre, pharmacy, butcher and local tavern.
Hope Island Resort is home to a diverse demographic and suited to executives, young families, empty nesters and retirees alike.
FIRB Approved - As a designated Integrated Tourism Resort, properties within Hope Island Resort can be purchased by foreign buyers. All new and used dwellings as well as those under construction or off the plan can be acquired and resold to other foreign investors without requiring further approval.
Disclaimer: Whilst all endeavours have been made to provide accurate information in this advertisement, Champ Realty encourages prospective purchasers to conduct their own independent enquiries.
Smoke AlarmsSafety SwitchSprinkler systemDucted vacuum systemLow maintenanceIn-ground poolSkylightFencedWater accessWater frontageJettyUndercover outdoor areaOutdoor entertainment areaCourtyardTerrace/pavedVerandahBalconyGas stoveOvenHot plateRange hoodMicrowaveDishwasherDisposal unitElectric hot water systemSolar hot water systemCeiling fansAir conditioningSecurity/alarm systemIntercom system
Bedrooms 5
Bathrooms 4
Garages 2
Land Area 902 m2
Floor Area 482 m2


