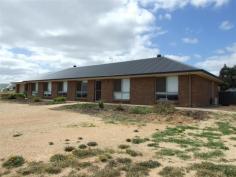Loxton North SA 5333
Extra Large Family Living
Set on an allotment of 5,814m2 close to the golf course and located amongst other quality built homes. This near new home was designed for a large family and offers very spacious rooms for easy living.The main bedroom is distanced from the other four bedrooms, is very roomy and is carpeted with a walk-in wardrobe and neat ensuite bathroom. Three of the other bedrooms also feature built-in sliding robes, carpet and ceiling fans.
A choice of 2 living areas inside, with the open plan of the family room, dining area and kitchen being spacious and perfect for everyday living. The carpeted lounge room makes a great alternative living area, perfect to separate parents from the kids. The kitchen features an excellent work area with an abundance of built-in cupboards, bench space, a dishwasher, underbench oven and room for a larger fridge and freezer.
The main 3 way bathroom is perfect for larger families and is decorated in a very nice white and charcoal colour palette with a separate shower and bath. The laundry is also very neat and spacious with built-in cupboards for storage. The home is kept very comfortable with many reverse cycle inverter split system air-conditioners and ceiling fans.
Outside is a stunning entertaining area which spans the entire length of the home. It's well designed with 2 wide gabled sections and is fully paved. The large rear yard is fully fenced and there is still plenty of room beyond to add further shedding or whatever you desire. A 2 car garage under the main roof keeps your vehicles secure and out of the weather.
Other features include good rainwater storage, a solar hot water system, biocycle septic and trees planted along the boundaries.
For further details, please contact Violet Patty on 0468 388 390. RLA: 61544


