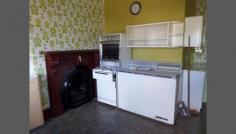160 - 162 East Street "Bungoona" Narrandera NSW 2700
Victorian Acadamic Classical style – “Bungoona”
This very substantial building has great potential for both residential and commercial usage. A local historic building Bungoona is a well preserved Victorian building that still contains much of its original features. In the year 1877 the Australian Joint Stock Bank decided to erect a building in Narrandera. The Architect was the well renowned Benjamin Backhouse and the building was completed in 1883. Initially it was a single story but was quickly converted to a double storey. It became the Australian Bank of Commerce from 1910 until 1931 when the bank of New South Wales took over. During World War 2 the Bank of New South Wales moved and it was tenanted as a boarding house which had 26 residents. After the war it was converted to its present day format and named “Bungoona” The Building is stuccoed brick with hipped slate roof with lead ridge capping’s and valleys. The walls of the building are of 15” thickness. The design is a simplified Victorian Acadamic Classical style. All joinery is of cedar and the ceilings are high, the balconies are all finished with wrought iron.
In the commercial section downstairs inside the front door there is a sallante-chamer with sand blasted.
- General Features
- Property Type:House
- Bedrooms:5
- Bathrooms:3
- Land Size:670 m² (approx)
- Outdoor Features
- Garage Spaces:3
- Other Features
- Close to Shops,Fireplace(s),Garden,Secure Parking,Formal Lounge,Separate Dining


