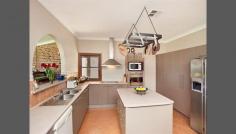3 Giles Road Seaham NSW 2324
Come home to your own private resort!
When we talk about lifestyle living at its best, this is what we mean. You will never want to leave home! Set on 8.891 acres, the homestead takes pride of place capturing the most incredible views. Owners have relocated internationally property sadly must be sold at or before auction.
Boasting
* 4 large bedrooms, master with ensuite and spa bath
* Study
* Open plan modern kitchen with quality appliances
* Formal lounge with combustion fireplace
* Built-in TV entertaining units and Bose surround sound system
* Entertainment room including billiard table 10ft x 5ft, bar area all flowing out to the BBQ area and swimming pool
* Wrap around 6ft verandahs and a 4 car porte-cochere at front door
* BBQ area including BBQ's fully closed in with concertina doors allowing full access to pool area
* 2 storey colourbond shed with 360sqm floor space. Downstairs is a 3 car garage with remote doors; workspace and storage area, shower and toilet
* Fully equipped gymnasium with double doors opening onto a full size tennis court
* Upstairs contains 3 bedroom self contained accommodation
* Irrigated soccer area with lighting
- General Features
- Property Type:House
- Bedrooms:7
- Bathrooms:3
- Land Size:3.60ha (8.89 acres) (approx)
- Indoor Features
- Toilets:3
- Air Conditioning
- Outdoor Features
- Garage Spaces:3
- Other Features
- Built-In Wardrobes,Fireplace(s),Garden,Secure Parking,Polished Timber Floor


