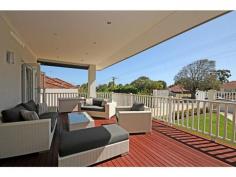156 Wellington St Mosman Park WA 6012
With an abundance of the character and charm so highly sought after in
Mosman Park, and a comprehensive renovation from top to toe, this
delightful family home will impress. Set on 517m2 of easy care land the
spectacular front entrance features secure off street parking and a
sweeping elevated entertaining deck, perfectly situated to take
advantage of the northern sun.
Inside, the floor plan has been
meticulously renovated with high end finishings including an expansive
chef's kitchen with stone bench tops, stunning timber boards, reverse
cycle air conditioning, French doors flowing to the front and rear
entertaining zones. The accommodation will suit families and empty
nesters alike and offers 3 double rooms with en suite and built in robes
in the master suite and a 2nd fully featured bathroom for the kids and
or/guests to use. The open plan meals/family area is elevated to allow
fantastic views out to the rear of the home, with the added amenity of
an adjoining purpose built study.
Outside, the backyard is
brimming with appeal and features a generous covered alfresco area
complete with timber lined roof, down lights and ceiling fan and an
additional grassed area ideal for the pets, kids cubby house or a
designer pool. Perfectly located in the golf course precinct, I look
forward to showing you through this impressive home.


