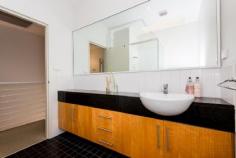U 11/401 Oxford Street, Mount Hawthorn WA 6016
Now and Zen! Your uber stylish, urban retreat footsteps from the bustling and vibrant cafe strips
FEATURES
Unique, boutique mixed residential & commercial group
Secure group with video intercom access
Japanese inspired zen water garden creates an ambient entry statement
Timber floors to downstairs
Ducted reverse cycle air conditioning
Neutral paintwork hues throughout
Fabulous spacious open plan living & dining to excite with breath taking double storey windows & dramatic black vertical blinds
Living & dining provide seamless flow & connection of the indoors with the outdoors
Private, tiled balcony overlooking Oxford Street & capturing City skyline glimpses
Sleekly designed kitchen including stone bench top, glass splashback, stainless steel appliances, electric stove top, under bench oven, dishwasher & bank of timber cupboards
Dynamic study space with dual entry & sliding doors adjoining living/dining
Mood down lighting
Provision for Foxtel
European style laundry including basement store dryer
Timber tread staircase
The master suite has a warehouse conversion feel with unique high angular ceiling, rooftop urban views & built in robe
Ensuite bathroom including skylight, double basins to stone top vanity, shower & WC
Queen sized Bedroom 2 also with high angular ceiling & built in robe
Bathroom including skylight, shower, single basin to stone top vanity & WC
Linen press


