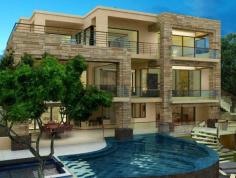9 Riverview Ct Dalkeith WA 6009
Enquire Within
I doubt if you have ever seen a home with so many high quality, practical finishes and features. You may wonder how in this market any home could be worth either side of $20 million, that is until you view it and receive a plan and a detailed list of most of the features designed for minimum maintenance with the highest levels of technology and security.
There is still 1 years work to be done on completing the home. I believe that it will win Australian Home of the Year.
For home opens, you will need at least one hour to view the home, so don't come late. Please park in Victoria Ave & walk to down to Riverview Court. Please wear sensible shoes!
-Cellar Level - Old World Wine Cellar, Climate and humidity controlled cellar store, Cellar dining room, Gallery, Lift access, Electron Home, Automation Control Room, and Plant room.
Basement Floor - 3 Tiered dedicated home theatre, laundry, lift, full sized billiard room with sunken bar (which also services the activity room and the outdoor entertaining near the pool) gym, sauna, bathroom, 10 car garage, workshop, wash down area and huge storeroom. Pool terrace, 10 person spa. Access to underground pool and spa equipment room.
Ground Floor Plan - Gate house, carport portico, portico with bridge over pond extending to water garden, entry hall with soaring ceiling, study, formal lounge/entertaining, guest bedroom with ensuite and balcony, floating circular staircase, lift, double powder room, family room, kitchen (walk in pantry, cool room, dumb waiter, meals, alfresco, balconies.
Upper Floor Plan - Bridge, 3 spacious childrens bedrooms, (all with ensuite and walk in robes) drop down screens, private balconies, lift, powder room, sitting room with kitchenette leading out to balcony, enormous master bedroom (with huge walk in robe, panic room, dual vanities, double spa with separate controls, shower room and separate water closet.


