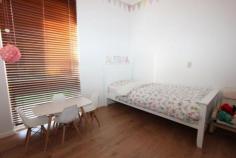4 Robert St Dalkeith WA 6009
This is a delightful modern, recently renovated family home. The new kitchen has stone bench tops, high quality appliances and is open to the family room. There are two separate living areas. The very spacious lounge/dining area, with solid timber floor is ideal for formal entertaining. The main bedroom is a large double, with a walk in robe and en-suite bathroom. The two minor bedrooms are also generous in size and have built in robes. The front and rear gardens are fenced providing a secluded place for the kids to play. The alfresco area includes a concrete pool, outdoor sun room, patio, pizza oven & fitted barbeque, just perfect for outdoor entertaining.
The location is perfect, only 400 metres from the Swan River, close to local schools, the Clarement Quarter and several private schools.
Features of the property include:
Lounge/dining - solid timber floor, venetian blinds, down lights
Kitchen - brand new, Miele induction cooktop, pyro oven, stone bench tops, soft closing drawers, pantry, Miele dishwasher, fridge included in lease
Family room - adjacent to kitchen, glass sliding door to Alfresco area
Main bedroom - large walk in robe, en-suite bathroom with toilet, vanity & shower
Study - solid timber floor, built in cupboards and book shelves
Bedroom 2 & 3 - both have built in robes
Second bathroom - toilet, shower, vanity
Laundry - new, stone bench tops, built in cupboards
Air conditioning - ducted reverse cycle in all rooms (4 separate zones)
Alfresco area - concrete, salt water pool, outdoor sunroom, patio with timber lined roof, timber table & 10 chairs included in lease, barbeque, pizza oven & bar fridge
Garden - fully gated front & back garden, reticulated
Hot water - gas storage
Parking - double carport
For more information call Michael Bell 0422 666 749


