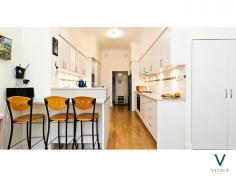81 Smyth Rd Nedlands WA 6009
OFFERS INVITED
5 2 4
FAMILY CHARMER
This 1940's grand character home is located on a 1090sqm site in the centrally located area of Nedlands. So close to schools in the Shenton Park zone, hospitals, café strips, shopping centres and only a short 5.6km drive to the centre of Perth City. The renovated home has plenty to offer including period feature details, dado railings, high ornate ceilings throughout, original fireplaces and jarrah floor boarding. This home offers separate living areas, wonderful north facing covered entertaining areas, surrounded by tranquil garden aspects for a relaxed family lifestyle.
The light and bright spacious kitchen is well equipped for family cooking, whilst others can look on from the incorporated breakfast bar. The dining overlooks into a casual and equipped family room ideal for TV or music, currently containing a baby grand piano. Opening the family room, sectional bi folding doors leads out to a wrap around timber decked covered alfresco area, surrounded by lush tranquil gardens.
The main bedroom suite is of character style having period French doors leading into another private study or hobby room. The suite incorporates a neutral tiled and fully renovated ensuite with large double shower, double vanity and full size, tiled spa bath. Ample clothes storage is provided.
Minor bedrooms offer seclusion and privacy, with high ceilings, ample floor space together with neutral décor combining period architectural features and plenty of space for queen size beds.
The laundry is tiled and has been renovated incorporating a fully enclosed shower and separate wc.
The gardens are surrounded by brick rendered privacy walls to the roadside and those gardens display traditional flower and trees with separated vegetable gardens and well matured, fruiting, paw paw and citrus trees.
OPEN BY APPOINTMENT. TO ARRANGE A VIEWING OR FOR FURTHER INFORMATION, PLEASE CONTACT GAVIN YOUNG ON 0438 338 863.
PROPERTY SUMMARY
TYPE: House
SIZE: 1090 sqm
BEDROOM(S): 5
BATHROOM(S): 2
PARKING: 4


