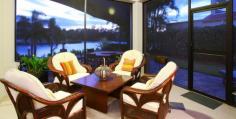1672 Riverdale Dr Hope Island QLD 4212
Prime positioned family entertainer
Effortlessly blending modern and classic design elements to create a
residence that will stand the test of time. This well proportioned home
is superbly laid out with a mix of separate living and open plan space
and generously sized bedrooms and bathrooms. Stepping outside to the
entertainment area, you will not fail to be impressed by the majestic
garden that frames the view across Hope Island Grand Canal.
What we love
- Attractive home with lovely tropical gardens and killer-views across Hope Island Grand Canal
- Blend of open plan living and separate living / dining rooms
- Impressive double height entrance
- Large water frontage (approximately 24m)
Inclusions
- Sweeping drive leading off from one of Hope Island’s lovely tree lined streets
- Impressive double height entrance hall with tiled flooring
- High quality polished timber flooring throughout the ground floor living areas
- Separate dining room with bar
- Separate living room
- Fully equipped kitchen with breakfast bar and island leading, off to large pantry
- Open plan family room adjoining the kitchen
- Laundry room
- Entertainment games room with integrated bar
- Master suite with ensuite, large walk-in robe and two balconies with water views
- 3 further good sized bedrooms with ensuite access to all
- Private guest courtyard leading off the ground level guest bedroom
- Large study or alternatively, 5th bedroom
- Outdoor entertainment area overlooking the in-ground pool
- Screened Florida room
- 2 car garage; and, 2 car spaces on the drive
- Mature tropical garden, with well kept lawns
- Water access with private jetty with power
Construction and sizes
- Brick veneer construction
- Land 1,016m2
- Fully ducted and split system air conditioning
- Ducted vacuum system
- Back to base security system with 24/7 patrolled security
- Ceiling fans


