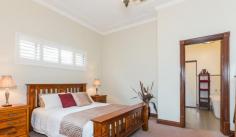10 Salicina Gardens Roleystone WA 6111
GENEROUS SPACES AND QUALITY FITTINGS!
Well-designed and constructed homes improve with age as people make changes and add touches of individuality. This home is a perfect example with quality and character added by successive owners, creating interest and class.
The essence of this 4 bedroom home is its size. From the double entrance hall through the dining and living areas to the laundry at the back of the house, you will be aware of space…. space created by large rooms and high ceilings.
Each of the minor bedrooms is double size and two have wall-to-wall, floor-to-ceiling built-in robes. The main bedroom has a large walk-in robe and huge modern ensuite with extra large freestanding bathtub.
‘Light and bright’ is the feeling you will get in this home. The windows are big and there are glass sliding doors to the outside, with glass paneled doors throughout the living areas. Double wooden framed bevelled glass doors separate the loungeroom from the rest of the home.
The current owners have invested time and money enhancing the appearance of the home with decorative cornices, ceiling roses, quality light fittings and new timber blinds to the living areas. The modern kitchen is spacious and features dishwasher, electric stove/oven, rangehood, pantry and plenty of benchspace. Ducted reverse cycle airconditioning and a slow combustion wood fire provide year round climate comfort.
Outside, extensive outdoor paved areas overlook a large resort style inground salt water pool and a freestanding double garage features powered workshop to rear and shower and toilet facilities.
Plenty of room to move in this spacious and elegant home set on a generous 4,000 square metre parcel of land in a setting that will make every day at home one to remember.
Maggie Burke 0419 939 110


