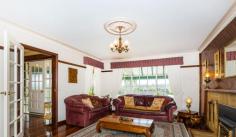27 Bamlett St Mt Nasura WA 6112
CHARACTER HOME ON DEVELOPMENT BLOCK
Number 27 Bamlett Street, an 1169sqm property, presents an opportunity for you to live in a delightful character home with hills views while you wait for your superannuation investment to mature. Alternatively you could purchase the property as an investment rental and develop it when the land value has appreciated sufficiently.
A great deal of love and hard work has gone into making this a very special home.
Superb, solid West Australian sheoak timber of the kitchen cupboard doors, is just one of many delightful features.
The cosy lounge room has a stylish wood burning slow combustion heater set in a stone surround and feature wall. Small pane windows, decorative cornices and architraves, ceiling rose skirting boards and timber picture rails, make the feeling of this room, very special indeed.
Varnished jarrah timber floors of the lounge, dining room, entrance hall and passage have been splendidly finished to add great warmth to the home. Small pane windows in the three front rooms and entrance hall make the most of extensive views of the Canning Valley and hills.
Two outside entertainment areas ensure enjoyment of the beautiful surroundings. A high walled courtyard offers a sunny and private place in which to get away on your own and the second, with gabled roof, offers plenty of shade. A verandah, at the front of the house is a wonderful place to spend time enjoying a hills outlook.
A large powered shed with concrete floor and a garden shed allow plenty of room for storage.
Maggie Burke 0419 939 110
S/c wood fire
Feature Timber paneled wall
French doors
Sheoak Timber Kitchen Cupboards
Directional lighting
Evap air conditioning
Powered shed 9mx5m
Built-in BBQ stand
Courtyard
Solar Hot Water System
900mm wide 5 burner free standing gas hob/elec oven
Rangehood
BIR to bed 1 and 2
Timber floors
Peaceful outlook


