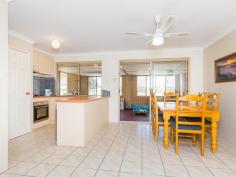10 Taylor Close Leda WA 6170
ELEVATED 3 BED 1 BATH - GARAGE WORKSHOP
QUICK. . . . Look at This Ideal First Home, Investment or Down Sizer, elevated 3 Bedrooms 1 Bathroom Home with School and Shopping Centre Close by.
A Double Driveway on the left side of the property drives into the Remote Lockup Carport and Remote Lockup Garage/W'Shop. There is drive thru access from the Carport through to a paved area at the rear. The Powered Garage/W'Shop also has a Pedestrian door through to the back yard.
The Front Door to the right of the carport opens into the Lounge Room, this room is carpeted and has a RC Split A/C plus a Roller Shutter on the window.
Moving through to the Tiled Open Plan Kitchen/Dining Area, the Kitchen is equipped with Stainless Steel Appliances and includes Gas/Electric Cooking and Dishwasher, Pantry and Good Bench space. The Laundry is conveniently located off the kitchen, with glass sliding door out to the side of the home.
The Dining room is next to the kitchen and opens out to the BIG Fully Enclosed Patio/Games Entertainment area which has a RC A/C for year round comfort.
The 3 Bedrooms are to the right of the Living area, The Master is located at the rear of the home, has Large Mirror & looks out to the enclosed Patio.
The Bathroom is next door to the master and has Bath, Vanity and Shower Recess, the WC is separate next door.
Bedrooms 2 & 3 are both at the front of the home, they are carpeted and both rooms have a Robe Recess. These bedrooms have Roller Shutters on the windows.
Out the back, the Patio opens out to a large Shade Covered Paved area.
The rear Back yard is elevated with Limestone Retaining wall steps lead up to the Lawn and feature Garden Area. Plenty of room for Kids and Pets to Play.


