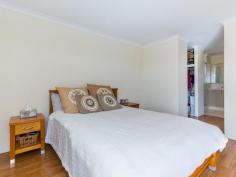13 Kesiya Turn Aubin Grove WA 6164
FAMILY ENTERTAINER
This 4 Bed 2 Bath Family Entertainer will suit the New Home Buyer and tick all the boxes of your requirements for your new Home. Close to School with easy Freeway access, New Medical Centre and the New Train Station coming soon.
A Wide Driveway into the Triple remote Garage with neat reticulated Lawn and Garden beds at the front.
Enter the home through Frosted Glass Front Door, stepping into the Entry Hall/central passage with the Lounge Room open on the right. Timber Look Vinyl Planking Floors flow throughout the whole home except for Bathrooms and Laundry.
The Master Bedroom is to the left front of the home and is an excellent size with twin WI'Robes either side of walkway through to the ensuite, featuring a large twin shower recess plus twin vanity's and separate WC.
A Frosted Glass door from the Lounge opens through to the BIG Open Plan Living area; Kitchen/Dining/Family & Games.
The Galley style Kitchen is immediately to the right and overlooks the whole area. This well equipped Kitchen is Modern and caters to all the housewife's needs with Stainless Steel Gas/Electric Cooking plus Range hood and Dishwasher, wide island Bench/Brekkie Bar, fantastic WI'Pantry and Double Fridge Space.
A passage to the left of the Kitchen/Family rooms leads to the other 3 Bedrooms, all Double Size with Double Robes.
The Bathroom is centrally located between the bedrooms and includes a Glass Shower Recess, 4 door Vanity and an excellent deep bath.
The well-appointed Laundry has a wide bench top with built in cupboards plus a WI'Linen Cupboard, a glass door allows access to the left side of the home
Double glass doors open out from the Games Room to a fabulous Gabled Patio Entertainment Area, which can be Fully enclosed with Roll-down Shade Blinds.
Easy care reticulated lawn runs down the side of the Patio and across the full width of the back yard, A high Limestone wall at the rear makes the back yard and Entertainment area very private'.
If you also want a Pool, there is room for you to add a Lap Pool.
Rear access is provided with a Manual Roller door through the Garage to the Patio Area. A pedestrian gate on the right of the Garage also allows access to the back yard.
This could be your Dream Home' call Lorraine today for your private viewing appointment.


