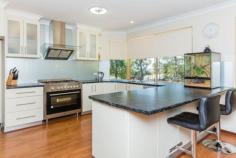1 Crofter Ct Wellard WA 6170
PEACE AND PRIVACY ON HALF ACRE
A wide inviting entry leads to formal Lounge/Dining area on the left (this is currently being used as an exercise area and beautician room) and the Master Bedroom on the right. There is a connecting door from kitchen into the dining area.
The Main Bedroom is spacious with a walk-in robe and Ensuite Bathroom.
A gorgeous kitchen with loads of storage, walk- in- pantry, 900mm freestanding stainless steel gas stove, rangehood, dishwasher, lighted feature overhead cupboards and miles of benchspace, overlooks the open plan meals and family living area.
Off from the Living area is an Activity/Kids TV room. This an excellent idea as it creates 3 living areas to accommodate diverse family needs.
Both minor bedrooms are doubles and have robe recess's and the main bathroom is centrally located to both bathrooms and the WC is a separate room.
The Laundry is also in this wing of the home and has good storage as well as a sliding door out to the exterior of the home.
The home has ducted evaporative air conditioning and there are 4 gas bayonet fittings.
Outdoors the paved driveway affords plenty of off road parking, the carport holds 2 cars and the powered workshop has easy driveway access.
This home was built in 1989 as were most of the homes in this exclusive little area at Homestead Ridge but the owners have upgraded the kitchen to create a more modern ambiance.
The block is 2,618sqm which is larger than most in the area. With all facilities just minutes away, it is like living in the country but with all modern conveniences.


