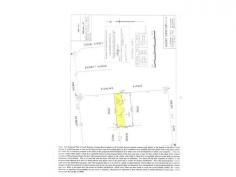Lot 2, 4 Stanlake Avenue
St Marys
SA
5042
460 sqm Allotment with a 10.05 metre frontage (approx)….Wow!
Exciting New Land Release
Lot 2 of 4 Stanlake Avenue, St Marys is approximately 460sqm with a
10.05 metre frontage (approx), a rear depth of 10.05 metres (approx)
& a right side depth of 45.72 metres (approx) and a left side depth
of 45.72 metres (approx).
Ideal Location…near schools, transport & shopping facilities & close to the CBD.
This proposed allotment will sell Very Fast!…..so enquire now before it’s too late !
Make an offer Today!
Note: This proposed plan of land division is not to scale and is for
illustration purposes only. This proposed plan is to be used as a guide
of approximately where things are to be located and are subject to
change and all Government & Council consents, and do not rely upon
this proposed plan for inclusions &/or exclusions/etc as this
proposed plan/information may vary. Refer to the agent &/or the
owner for further clarification. While every effort has been made to
verify the correct details, neither, the vendor, illustrator or
agent/etc accept liability for any error or omission. All parties are
requested to take relevant action to satisfy themselves of any issues.
Davin Real Estate Pty Ltd RLA 175882.


