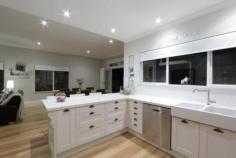47A Doney Street Alfred Cove WA 6154
Cleverly designed home, conveniently located within walking distance to Wireless Hill, Tompkins park, Garden City, river, schools, transport, restaurants, medical centre, Melville recreation centre and in the Applecross High School Zone.
The light filled open plan living areas take advantage of the northern aspect. The functional kitchen enjoys a picture perfect garden and pool outlook and with substantial stone bench tops, white washed timber cabinetry and breakfast bar-an ideal focal point for the family.
Another feature of the main living area is enhanced by high ceilings and bi fold doors to a relaxing outdoor timber decked alfresco.
Also on this level are the four bedrooms, three of which have their own private courtyards and a media room with integrated sliding doors.
Upstairs is the main suite designed to emulate a hotel suite, with a private spacious retreat, which opens onto a balcony capturing the views to Tompkins Park and river.
The 564sqm block accommodates a stunning swimming pool, spacious bore reticulated tree lined garden and a skate ramp for the children.
Additional features include:
-Double door entrance
-Kitchen equipped white washed cabinetry with soft closers
-Tasmanian oak floors
-Ducted evaporative air conditioning
-Pot Belly fireplace
-Lead light doors
-High ceilings through out
-Remote double lock up garage with storeroom,convenience of a shoppers entry and access to the rear yard
-Total house area- 337.14sqm
An inspection will impress,for further information contact Frank Bove-0408437636


