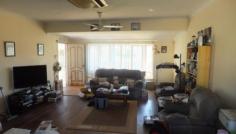3 Mills Ave South Carnarvon WA 6701
FINISH THE RENO AND REAP THE REWARDS
The renovation on this home has been started offering a handy person the opportunity to purchase this home at a reduced cost allowing you to reap the benefits of an increase in property value once you roll up your sleeves and finish this home to your taste.
Enter the home via the wood decked landing into the spacious air conditioned open plan lounge/dining/kitchen area which has floorboards screaming out to be polished to show off their beauty. The Kitchen was replaced and relocated from its original position to overlook the open living area.
The bathroom has an attractive wood vanity, is nicely tiled, has a bath and shower while the adjoining but separate WC benefits from a hand basin in the passage opposite meaning the bath occupier won't be disturbed by the WC user wanting to wash their hands.
The main bedroom has had a 2 sliding glass door robe installed while the 2ND bedroom has a wooden 2 door robe and dresser.
Double french doors off the dining area offer access to the decked area that overlooks the backyard and has inbuilt seating perfect for lazing and taking in the sun.
The 766m2 block offers room for all the family and there is a garden shed which could prove ideal to store your renovation completion gear.
Located in a family street where all the neighbours keep an eye out for each other, is 100m to the convenience of the Hubble Street store and takeaway and 1.2km from the Boat Harbour all the family will be happy here.
*********NOTE: Photos of uncluttered bath, living and passage area are the photos taken when the original renovation was completed and does not necessarily show current condition of those areas.*********
Arrange a viewing and start making your plans- Call 99411911 now.
Other features: Built-In Wardrobes,Close to Shops


