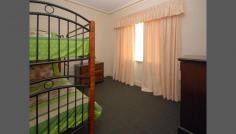18 Casuarina Crescent Jurien Bay WA 6516
Bigger Than Ben Hur
Look at this palatial Mediterranean style 4 bedroom 3 bathroom plus study or 5th bedroom two story double brick with balcony ocean views (phew) but wait there's more massive home on a 787sqm deep sewered block.
Features include a magnificent modern kitchen with large gas cook top and stainless oven, plenty of bench space and drawers along with adequate pantry, adjacent to the kitchen is a games and sitting room that includes a wood fired pizza oven and a gas fired charcoal burner heater for winter under a large canopy that is flued through brick columns.
On the south side of the kitchen the through the aluminium slider is the decked winter warmer atrium that is covered with both shade cloth and opaque translucent sheeting providing ventilation in summer and heat in winter, great place for the pot plants!
The downstairs double bedroom is semi ensuited to the bidet and shower with the separate powder room toilet next to the very large laundry.
The upstairs boasts three large double bedrooms and the master is ensuited with spa and a separate toilet. The walk in robes for the master are massive, his and hers if you want or you can share one and have another room.
Upstairs bar and sitting room is situated at the front the house abreast of the balcony and looks to the west north west with great ocean views and a beautiful snapshot of favorite island.
The 2 car garage is accessed from the main driveway and has roller door at the front and double sliders at the rear to allow drive through access.


