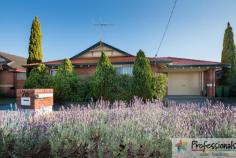3/76 Clarke St South Bunbury WA 6230
This spacious South Bunbury free standing unit is sure to impress, even the fussiest buyer!
As you enter through the brightly coloured leadlight door, you know its not the average unit.........
Formal lounge and dining at the front features a big bay window, quality Axminster carpet in beige and apricot tones spans the huge floor area, with split system reverse cycle air conditioning for year round comfort or the choice of gas heating too.
Through the doorway into the rear of the home, quality vinyl floors span through the rear family/meals area and kitchen with big windows streaking in the Northern sun, looking out to patio....
The kitchen in neutral beige with ample bench space has plenty of cupboards including over heads for added storage, gas stove, built in pantry and wide fridge space
The bedrooms have all been treated to brand new carpet in soft latte colour, they all have double built in robes, and the main has 4 doors of robe space and semi ensuite with separate bath and shower....
The laundry has a big built in storage cupboard and easy access for visitors to the w/c....
Off the rear living area the outside entertaining area is inviting, on these spring days the Northern sun warms through, but as summer comes it will be overhead and the sheltered patio area becomes usable all year round, as it wraps across the back and side, where it extends from the carport with auto door and big storeroom.......
The round driveway at the front gives easy access in and out of the street and provides parking for 3 visitors, which most properties struggle to supply.......
Private, easy care and in a fantastic location close to beach and just around the corner from Mangles corner store, this 1993 built home gives convenience as a treat!


