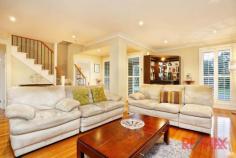29 Curie Ave Mulgrave VIC 3170
Luxury and Comfort in the Best Mulgrave Location
This magnificent, secure residence will undoubtedly delight and appeal to astute purchasers who are looking for a larger home for the growing family in a highly regarded location.
Situated just minutes to all amenities, this exceptional home displays a contemporary rendered facade complementing the breezy and spacious interiors within.
A well designed floor plan encompasses a large L-shaped formal living and dining area enhanced warmly with polished floorboards and plantation shutters.
A gourmet kitchen oversees the sizeable dining area splendidly appointed with an abundance of modern cabinetry including appliance cupboards and pantry as well as quality SMEG stainless steel appliances.
This property features five generous bedrooms, three of which are downstairs, and the master is complimented by extensive robes. The family bathroom is a modern vanity with floor to ceiling tiles, bathtub and frameless shower.
Both bedrooms upstairs, in addition to the landing, are fully carpeted and upstairs also features a large bathroom.
Further highlights include down lights, gas ducted heating, three reverse cycle air conditioners, alarm, intercom system, watering system, remote controlled 9ft iron gates, garden lights, irrigation system, undercover entertaining, lush manicured gardens, a garden/storage shed and a double garage.
Superbly situated close to Waverley Gardens Shopping Centre, playgrounds and quality schools with easy access to freeways, this free flowing and extensive family residence is infinitely desirable.
Inspection will impress the fussiest of buyers!


