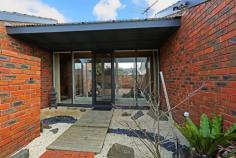13 Gloucester St Grovedale VIC 3216
Internet ID
305606
Property Type
House
Features
Study
Floorplans
Floorplan 1
Just a little bit different from the restThis classic 1970s home is instantly comfortable, warm and inviting with an abundance of natural light throughout. A sleek galley kitchen, complete with a wall of storage, electric wall oven, dishwasher and induction/electric cooktop sits adjacent to a tiled family meals area. Architectural influences abound in this home with the high vaulted ceilings, large picture windows and cedar paneling. A cleverly zoned formal living and dining with generous proportions and gas heating leads to the master bedroom, complete with robes and ensuite, which overlooks the spa. There are a further two bedrooms, both with built in robes and a desk, family bathroom, separate toilet and modern laundry complete with skylight. A light filled study nook looks out to an outdoor pond. A double garage adjoins to the home providing two automatic doors, lockable storage and rear roller door. Outdoors, high walled courtyard gardens create multiple perfect private spaces with zoned areas brilliant for both the warmer and cooler months. This brilliant retro package is positioned to fully appreciate Waurn Ponds shopping precinct, aquatic centre, library and with brilliant access to both the ring road and university. If you are looking for something a little different in a central address then look no further.


