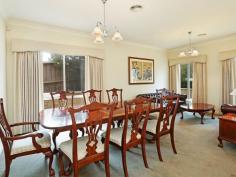4/6 Cobb Ct Highton VIC 3216
Internet ID
306726
Property Type
House
Features
Study
Floorplans
Floorplan 1
Quality Malishev with north facing gardensQuality is assured with this fine property. Nestled on an allotment of approximately 525m2 this home represents elegant, easy care living in a sought after address. A practical tiled entry brings you into this home which is further enhanced by the high ceilings and feature bulk heads, to the right a formal living and dining area. Central to this beautifully maintained home, a gourmet kitchen complete with miele appliances, corner pantry and large island bench with an abundance of storage and gleaming granite bench tops, perfectly positioned for those who love to entertain, there is an open plan living area and dining space. Completing this level you also have a laundry and powder room. Upstairs the master bedroom is spacious with a Juliette balcony, a large walk in robe and ensuite with oversized shower and twin vanities. There are a further three bedrooms on this level, all double in size and all with built in robes, a family bathroom, study and additional living space and terrific storage. Outdoors the gardens are light filled and maximize the northerly aspect, and with a huge entertainers deck its the ideal area for alfresco dining. Brilliant car accommodation which is oversized and with three panel lift doors, one providing direct access to the rear gardens, ducted heating, ducted vacuum, security system and refrigerated cooling complete this attractive and elegant home.


