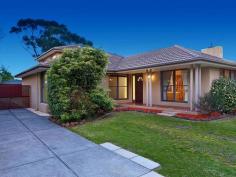1 Molesworth St Seaford VIC 3198
Perfect Family Home - A Rare OpportunityIt's not every day a house like this comes onto the market. Walking down the driveway you already have a sense you are arriving home. Step inside. Look to the right and see the front living area with a view of the well maintained front garden. Look to the left and wow, your heart skips a beat. You see the large living area, double glass doors opening to a covered area, over a lawn to a swimming pool outside. But before you go there, you must look around this well-appointed and cleverly designed home.
To the left of the corridor is a good sized bedroom with a triple door floor to ceiling BIR. Keep going and you turn left towards a separate bathroom and toilet plus two more bedrooms both with BIR's. Last stop on the left is a large laundry with ample bench and storage space. To the right we find ourselves in the entertaining area and looking back into a kitchen with a good sized pantry and ample cupboards. You are now in the open plan living area with views to a well maintained back yard. But one last stop before we go outside. Walk up the stairs and into the deluxe parents retreat. Mum and dad, you literally have the floor. A large master bedroom awaits with a walk in robe, ensuite with spa bath and shower, plus separate toilet. There is also a separate room at the top of the stairs that could be a reader's nook, nursery or study. Each day you will awaken to the birds singing and the view of your peaceful and private garden.
Head back downstairs out outside to see the double garage, two additional storage sheds, a raised entertaining area and swimming pool.
This house has a certain ambience that makes you feel at home the second you step through its doors. It has a Brivis heating and cooling system and is in immaculate condition.
Close to shops, transport, schools and preschools, freeway entrances, beach and parks makes this a perfect location for the perfect family home. Not a thing to do�??just move in and enjoy.
Land size is approx.10192m.
To the left of the corridor is a good sized bedroom with a triple door floor to ceiling BIR. Keep going and you turn left towards a separate bathroom and toilet plus two more bedrooms both with BIR's. Last stop on the left is a large laundry with ample bench and storage space. To the right we find ourselves in the entertaining area and looking back into a kitchen with a good sized pantry and ample cupboards. You are now in the open plan living area with views to a well maintained back yard. But one last stop before we go outside. Walk up the stairs and into the deluxe parents retreat. Mum and dad, you literally have the floor. A large master bedroom awaits with a walk in robe, ensuite with spa bath and shower, plus separate toilet. There is also a separate room at the top of the stairs that could be a reader's nook, nursery or study. Each day you will awaken to the birds singing and the view of your peaceful and private garden.
Head back downstairs out outside to see the double garage, two additional storage sheds, a raised entertaining area and swimming pool.
This house has a certain ambience that makes you feel at home the second you step through its doors. It has a Brivis heating and cooling system and is in immaculate condition.
Close to shops, transport, schools and preschools, freeway entrances, beach and parks makes this a perfect location for the perfect family home. Not a thing to do�??just move in and enjoy.
Land size is approx.10192m.


