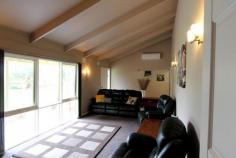46 Penaluna Street Boolarra VIC 3870
A TRUE FAMILY HOME
On a level 3/4 acre allotment this very well maintained 4 bedroom hardiplank home offers exceptional family living by having space inside the home and outside.
Internal features of the home include lounge with cathedral ceiling, large master bedroom with walk in robe, spacious ensuite with blackwood vanity, spa bath, toilet and shower. Off the main bedroom is a study as well as a parents retreat which could be used as an additional bedroom.
The modern and spacious light filled kitchen has electric cooking, dishwasher and also has a cathedral ceiling. Off the kitchen is an additional dining area with a Solid fuel heater which can be seperated from the lounge if needed.
Down the passage there are two good sized bedrooms both with built in robes which are central to the main bathroom and second toilet. There is a large fifth bedroom or a room that could be easily utilized as an excellent kids room which has a walk in robe as well as storage space.
Externally the home has a full length veranda front and rear, double steel lock up garage with concrete floor and power, double carport with concrete floor, kids cubby, storage shed and chook shed.
- General Features
- Property Type:House
- Bedrooms:4
- Bathrooms:2
- Land Size:3000 m² (approx)
- Indoor Features
- Ensuite:1
- Indoor Spa
- Study
- Workshop
- Built-in Wardrobes
- Dishwasher
- Outdoor Features
- Secure Parking
- Carport Spaces:2
- Garage Spaces:2
- Shed
- Fully Fenced
- Swimming Pool - Above Ground


