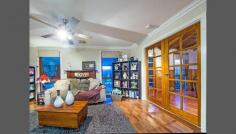4 Redpath Ct Werribee VIC 3030
A DIAMOND IN THE ROUGH ! ! !
This completely renovated home is geared up for you to move straight into or invest with implausible limits. Looking very secure from the face, this 5 bedroom home is full of, modern and inspiring features. With no inch wasted there is room for everyone and everything.
Entering via the closed off carport that makes for a funtastic entertainment area, you have a choice of 2 entrance doors, that lead into the focal point of the home. Filled with natural light is the kitchen/meals area that possesses a window that opens to a servery counter facing the alfresco.
In the original part of the house the bathroom is now a modern work of art, and is accompanied by 3 bedrooms, toilet and a laundry with more cupboard space than you have things to store.
One of the living areas beholds the feature of a fire place that really adds a warm feeling to the atmosphere. The other boasts a cathedral ceiling and could also serve as a parents retreat as the master is located off one end. This room has class too. An entertainment wall stands between the Walk In Robe and the sleek en-suite with a double headed shower.
The steel shed is 6X9 meters (appox.) and offers a potential work from home site for an automotive mechanic to operate (STCA). Then again by utilising the mezzanine level the potential uses are endless, you could finish the shed nicely and run any sort of business from there as there, or a man cave, or even a self contained granny flat.
Why wait and risk missing out? Act now call Jose on 0411 120 865 to organise you inspection.
DISCLAIMER: All stated dimensions are approximate only. Particulars given are for general information only and do not constitute any representation on the part of the vendor or agent.


