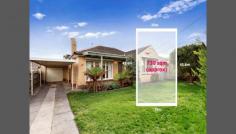59 Jaguar Dr Clayton VIC 3168
730sqm Block With Permit Approved!
You will make money developing for this updated three bedroom brick veneer beauty has plans approved and is in proximity to Clayton shops, Zone 2 train, schools, public transport and just a short trip to Monash University, Oakleigh Centro and Chadstone shopping centre.
Consisting of three generous bedrooms, one with built in robes, gas appointed timber kitchen with dishwasher, generous living room with formal dining, central bathroom and sunroom. The gardens and back yard entertaining area is absolutely perfect for the young active family.
The key feature is the 730 sqm of land (approx) with a plan for a brand new double storey townhouse at the rear with retaining the front home, opening the door for the investor or developer looking for a future project. Other features include air conditioners, ducted heating, water tank and lockup garage.
Being offered to the market and having a multitude of options, you must not let this once off opportunity pass you by.
Plans and Permits available upon request
Land dimensions 16m by 45.6m
Disclaimer: We have in preparing this document used our best endeavours to ensure that the information contained in this document is true and accurate, but accept no responsibility and disclaim all liability in respect to any errors, omissions, inaccuracies or misstatements in this document. Prospect purchasers should make their own enquiries to verify the information contained in this document.


