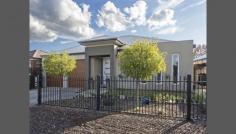77 Goynes Rd Epsom VIC 3551
Family Living Inside And Out
THIS rendered brick-veneer property keeps its secrets well hidden from the street, but step through the front door and you'll discover a home with incredible living spaces inside and out, and wonderful attention to detail.
There are no pokey corners or dark wasted spaces. To the right of the wide entrance hall, double doors lead to a spacious main bedroom, with a walk-in wardrobe, and stylish open en suite with a double shower, dual basins and toilet.
Living spaces abound in this home, located around a central outdoor entertaining area under the roofline. There's more than 30 square metres of decking with built-in seating and decorative wall niches.
The design brings great natural light into the living spaces that include a formal lounge room, a rumpus room/study, and a bright open-plan family room, dining area and stunning contemporary kitchen with stone waterfall benchtops.
It features a 900mm electric oven, five-burner gas cooktop, dishwasher and great storage options. The centrepiece is a four-metre-long freestanding bench.
A second deck off the family room overlooks the courtyard-style garden and lilly pilly hedge.
Three large bedrooms all have built-in wardrobes, while the family bathroom has a stone benchtop and raised basin.
With hard-wearing timber floors in all the traffic areas, gas heating and evaporative cooling ducted throughout, and quality Roman blinds in the living spaces, this family home ticks every detail.
Add to this a three-kilowatt solar system, a double garage with remote auto-opening doors, a rural outlook to vacant land across the road, and the short commute to the CBD and there are so many reasons to inspect this weekend


