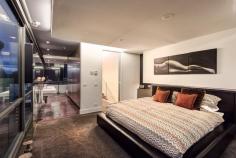5/9 Degraves St Melbourne VIC 3000
PROPERTY DESCRIPTION
A breathtaking display of the historic end of town appears to be within an arms length away whilst the evolving Southbank vista provides a picturesque backdrop of architecturally sculptured towers, illuminating the night sky.
Spread over two levels, this lavishly appointed penthouse apartment boasts four terraces captivating a dynamic aspect to all compass points of Melbourne’s city skyline and beyond.
Entertain in style around the inviting gas log fire set within feature bluestone wall and pamper guests and friends in the vast open plan entertaining area adorned with lush timber floors and flanked by glass doors leading to it’s deep terraces. A centrally positioned ‘oculus’ window, framing the Art Centre spire and dome of Flinders St. Station makes for a conversation point whilst a light filled study/office or 3rd bedroom with adjacent bathroom completes the lower level’s spectacular accommodation.
Architecturally inspired timber tread stairs lead to the upper level which through the copious use of floor to ceiling windows, provides a kaleidoscope of images to feast the eyes throughout the day and night.
Full width master bedroom – balcony - lavish ensuite with twin vanity - abundant robes and sumptuous feature bath, plus second bedroom – balcony and ensuite make for a versatile floorplan that accommodates the needs of the family or executive couple and promotes the desired separation between zones for living and entertaining.
An impressive entrance foyer and two security car spaces, make this a hard to resist prestige apartment ideally positioned to the CBD’s commercial, retail and café precinct, plus an infinite array of shopping and restaurants along nearby Southbank.
‘EXPRESSION OF INTEREST’
INSPECTION BY APPOINTMENT
CONTACT JOHN FULLER 0412 344 444


