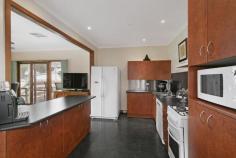38 Hartington Street Glenroy VIC 3046
A Delightful Renovated & Extended Family Home
Everything you need in a family home is here, including a great house with a terrific floor plan, handy location and a wonderful size block land. Located only 800 meters from the Zone 1 Glenroy train station and the bustling shopping precincts at Pascoe Vale Road & Wheathsheaf Road is this lovely weatherboard residence. Comprising three good size bedrooms, master with ensuite and built in robes, spacious lounge and dining room featuring polished timber floors, updated kitchen including laminated cabinets, stylish stainless steel splashback, abundance of cupboards and bench space and a handy dishwasher. The living room at the rear overlooks the vast backyard and is great for casual everyday living. Includes a 2nd central bathroom and a separate laundry. Outside there is fantastic size backyard which includes the al fresco area complete with a timber decking ideal for entertaining, single garage and lots of room for the kids to run around and play on the outdoor playground. Other features include ducted heating, evaporative cooling and a block measuring 674 m2 (approx.) which offers wonderful development potential (STCA).
- General Features
- Property Type:House
- Bedrooms:3
- Bathrooms:2
- Land Size:674 m² (approx)
- Indoor Features
- Evaporative Cooling
- Ducted Heating
- Outdoor Features
- Garage Spaces:1


