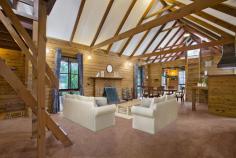22 High St Woodend VIC 3442
Property Description
Two country cottages and so many options!
This fantastic property boasts two weatherboard cottages on one title just five-minutes’ walk from Woodend’s town centre and train station for commuting to either Melbourne or Bendigo.
Former display units for the local Early Settler building company, both are solidly built with corrugated iron roofs and timber-framed awning windows throughout. Move in today or put your stamp on them with some kitchen/bathroom renovations. Suitable for subdivision (STCA).
In the main cottage, you’ll love living with the warmth of wood the pine panelled kitchen and living zone feature a soaring cathedral ceiling with exposed beams. Mezzanines at each end are reached via sturdy timber ladder-style staircases. Wood fires keep the two living zones cosy as does the wall-to-wall carpeting throughout. The compact U-shaped kitchen features a breakfast bar, copper range hood, electric stove and a large walk in pantry.
The two generous ground-floor bedrooms both have walk-in wardrobes. One features a full-length bay window, while the other has bathroom access. One or both of the mezzanines can be used as additional bedrooms, kids’ playrooms, a parents retreat or a study.
The central bathroom has a shower and bath and a separate toilet. A good-sized laundry with storage next door has access to the balcony, which stretches across the width of the house and along one side with wonderful views of Mt Macedon.
The three-room second building is perfect as a guest cottage or the base for a home business. With the addition of a bathroom it would be ideal as a B&B or summer rental. This American barn-shaped structure has a more rustic interior finish with some pine panelling, exposed beams and the use of chipboard on some walls and floors.
Upstairs is a large attic-style bedroom with air-conditioner. Downstairs is a second bedroom or office with new carpet and under-stair storage. The living room features pine panelled ceilings with beams, a bluestone wet bar/kitchenette, and a pot belly stove keeps it cosy.
This cottage has a single carport with security roller door.
Outside a huge brick-paved circular driveway curves among massive pines and gums, while a sheltered bluestone barbecue area, cubby house and an old horse-drawn cart adds early settler’ character. At the rear in the large yard, a huge shed with concrete slab floor will suit a serious tinkerer or perhaps as storeroom for a small business


