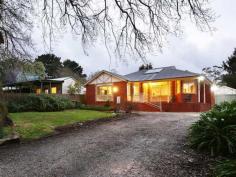7 Station Road Gembrook VIC 3783
Modern Brick Home in Peaceful Location
The flexible layout of this immaculately maintained and presented home would suit a small family, or couple - young, old or anywhere in between. The two generous living areas capitalise on the views towards the valley and Puffing Billy Railway track. The first, with hardwood floors, has a well-appointed kitchen, dining and lounge area all-in-one which suits the modern lifestyle of cooking, entertaining and hanging out together. The more formal carpeted living space means you can close the door on the day and enjoy the peace and quiet. With three great sized bedrooms arranged at the rear of the property, the master with en-suite and walk-in-robe, and one bedroom with dual access (could be a study and/or guest room). The main bathroom is positioned between bedrooms 2 & 3 with separate toilet down the corridor. And there is built-in storage galore! Outside the low maintenance garden front and back could be developed or left as is for easy care. A water-tank collects water from the garage roof for use on the garden and a small shed at rear for all your gardening bits and bobs.
- General Features
- Property Type:House
- Bedrooms:3
- Bathrooms:2
- Building Size:1,108.00 m² (119 squares) approx
- Land Size:1108 m² (approx)
- Outdoor Features
- Garage Spaces:2
- Other Features
- Built-In-Robes, Close to Schools, Family Room, Formal Lounge


