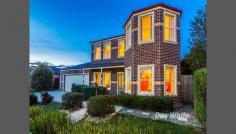22 Spring Water Crescent Cranbourne VIC 3977
CRANBOURNE (117860999): Sitting high and mighty in one of Brookland
Greens' most prestigious streets sits this imposing double storey
residence measuring app. 35.8 squares in living space alone. With a
functional, free flowing floorplan spread of 2 distinct levels the
property itself is ideally suited to large extended families and those
requiring occasional accommodation for the in-laws!
Largely
focused on entertaining downstairs offers a central hostess kitchen
complete with 4-burner hot plate, rangehood, dishwasher, under bench
oven and a breakfast bar. All this and a whole lot more including stone
bench tops and a walk in pantry overlooking the separate tiled meals
area. There are 2 spacious living zones easily catering for year round
gatherings. Upon entry you will be greeted by the formal lounge with
feature lighting/bay window and separate dining area, whilst adjacent to
the kitchen/meals zone is the oversized north facing family room which
is perfect for day to day lazing around and has direct external access!
The
lower floor is also complete with under stair storage, separate
study/home office and a powder room ideally suited to those looking to
have a home based business (S.T.A.).
Take a brisk walk up the
stairs to find a further huge wrap around style living area. There is
the perfect parent's retreat and plenty or room for the kids to casually
kick back and watch a good movie. Don't forget the 4 genuine bedrooms.
At the rear of the floorplan bedrooms 2, 3 and 4 are all in close
proximity to the separate toilet and family bathroom with separate
bath/shower facilities. If your are lucky enough to score bedrooms 3 or 4
you will have huge pleasure in being able to relax in the warmth of the
natural sun light whilst enjoying the picturesque view of the wetlands
adjacent as part of the Amstel Golf Club.


