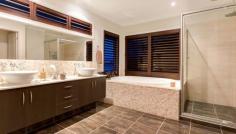6 Cormorant Parade Pakenham VIC 3810
The Ultimate Lakeside AddressWith a backyard that fronts the lake this luxury residence offers spacious living and stunning panoramic water views in one of the area's most sought after locations!
The expansive two storey home comprises 47 squares (approx.) under roofline with every inch impeccably appointed and immaculately presented, culminating in the perfect blend of luxury and wow factor! With commanding street presence and completely landscaped and manicured gardens, you will be impressed from the outset.
The entry hall reveals an impressive staircase, spacious formal lounge and study. The tiled hallway offers access to the downstairs powder room and reveals a spacious open plan layout incorporating kitchen, dining area, family living and rumpus all positioned to take full advantage of those stunning water views. Those who love to entertain will appreciate the fully appointed kitchen with Caesar stone bench tops and stainless steel appliances as well as the ability to combine indoor and outdoor living through the use of French doors and double sliders opening onto a decked alfresco right by the water's edge.
Completing the ground floor is the laundry, under stair storage and oversized double garage with remote door and direct access into the home.
Upstairs includes a dream master suite with parents retreat, balcony, his and hers walk in robes, dedicated shoe robe and ensuite with double vanities, separate toilet, oversized shower with rainwater shower head, luxurious spa bath and more of those magical water views! An upstairs living area with balcony caters to the remaining three bedrooms, all which are all serviced by their own private ensuite and walk in robe, and built in desks.
The home is fitted with zoned ducted refrigerated cooling and heating, alarm system, plantation shutters, heated towel rails to three bathrooms, automatic shutters to master and bedroom 2 & 4, ducted vacuum with sweeper attachment to kitchen, 900ml Blanco oven & cooktop and three phase power.
The 633m2 allotment includes established gardens, exposed aggregate paths and backyard with pond and gate offering access to the lake and adjoining walking paths and parklands. Situated right on Lakeside's magnificent 6.5ha lake, surrounded by premium real estate, a vibrant and truly convenient lifestyle awaits, being only 600m approx. to Lakeside Village Shopping Complex and 1.3kms (approx.) to the Cardinia Road Train Station.
An admired and elite property that caters to the needs of the very particular!
Inspect by private appointment.
The expansive two storey home comprises 47 squares (approx.) under roofline with every inch impeccably appointed and immaculately presented, culminating in the perfect blend of luxury and wow factor! With commanding street presence and completely landscaped and manicured gardens, you will be impressed from the outset.
The entry hall reveals an impressive staircase, spacious formal lounge and study. The tiled hallway offers access to the downstairs powder room and reveals a spacious open plan layout incorporating kitchen, dining area, family living and rumpus all positioned to take full advantage of those stunning water views. Those who love to entertain will appreciate the fully appointed kitchen with Caesar stone bench tops and stainless steel appliances as well as the ability to combine indoor and outdoor living through the use of French doors and double sliders opening onto a decked alfresco right by the water's edge.
Completing the ground floor is the laundry, under stair storage and oversized double garage with remote door and direct access into the home.
Upstairs includes a dream master suite with parents retreat, balcony, his and hers walk in robes, dedicated shoe robe and ensuite with double vanities, separate toilet, oversized shower with rainwater shower head, luxurious spa bath and more of those magical water views! An upstairs living area with balcony caters to the remaining three bedrooms, all which are all serviced by their own private ensuite and walk in robe, and built in desks.
The home is fitted with zoned ducted refrigerated cooling and heating, alarm system, plantation shutters, heated towel rails to three bathrooms, automatic shutters to master and bedroom 2 & 4, ducted vacuum with sweeper attachment to kitchen, 900ml Blanco oven & cooktop and three phase power.
The 633m2 allotment includes established gardens, exposed aggregate paths and backyard with pond and gate offering access to the lake and adjoining walking paths and parklands. Situated right on Lakeside's magnificent 6.5ha lake, surrounded by premium real estate, a vibrant and truly convenient lifestyle awaits, being only 600m approx. to Lakeside Village Shopping Complex and 1.3kms (approx.) to the Cardinia Road Train Station.
An admired and elite property that caters to the needs of the very particular!
Inspect by private appointment.


