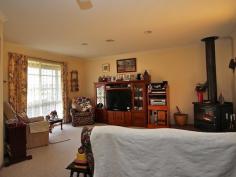18 Nathan Ct Pakenham VIC 3810
Property Description
A North Side Retreat
Don’t miss your opportunity to secure this elevated home perfectly located on a large 650m2 block at the end of a quiet court on the north side of Pakenham, just a short stroll from Pakenham Hills Primary School, beautiful parkland, and the general store.
This home offers three very spacious light-filled bedrooms all with BIR’s. The master bedroom is connected to the main bathroom, which doubles as an ensuite. Each bedroom comes with picturesque views of the garden and the master bedroom is the perfect place to spend a lazy Sunday morning watching lorikeets frolic around the bird feeder and in the bird bath.
The open plan kitchen is bright and fresh with plenty of cupboard space and adjoins the dining and living areas where you can cozy up beside the log fire. The living area then leads out into a spacious enclosed alfresco area, providing a great escape from the indoors during colder months. With spring fast approaching though you may like to take a meander through the garden to look for tadpoles in the ponds.
Other features include:
- 900mm gas stove top
- ducted heating
- ceiling fans
- watertanks
- large garden shed
- drive through access to backyard
There is a ton of potential here! Don’t miss your chance to turn this treasured family home into your own private retreat.
Property Features
Land Area 650.0 sqm


