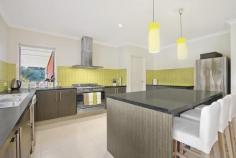177 Sutherlands Rd Riddells Creek VIC 3431
Property Description
Modern & Magnificent!
This outstanding 69-square home on 1.1 hectares was custom designed for an established family featuring four separate living areas. Flanking the vast central living zone you’ll find a king-sized parents’ retreat on one side and wired-up teens’ precinct on the other.
Built by Metricon four years ago, this home retains its 10-year guarantee and all appliances still under warranty. These include a Clean Air’ wood heater, zoned ducted heating and cooling, a new ducted vacuum and 4.5kw Aurora solar power system.
Mum will adore the gorgeous modern kitchen with island bench, stainless steel appliances, large butler’s pantry and the laundry’s huge walk-in linen closet and outside access. Security doors on every entrance provide peace of mind.
The deluxe parents’ retreat features a study, bedroom with open-style ensuite, separate toilet and walk-in wardrobe.
The kids’ wing features three bedrooms, a games room, a large bathroom with oversized shower plus bath and a powder room. Four Foxtel points in the living rooms and bedrooms, a digital TV booster and wifi will keep everyone connected.
Through the open-plan living, dining and kitchen is the grand outdoor room’ for al fresco entertaining.
The garden backs onto reserve with a creek and features a 22,000-litre water tank, a fenced-in back yard to keep pets and small children safe, a septic system with council certificate, more land with a dam. The deep double garage has ample workshop space.
This fabulous home is just 1.7 km to the GPO and shops and from the train station it’s a handy 50-minute commute to the city. Just by the front gate the kids can hop on a bus to a choice of five great secondary colleges
Property Features
Building / Floor Area 641.0 sqm
Land Area 1.1 hectares


