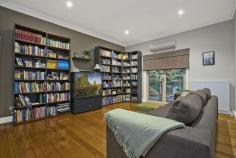14 Pinelea Grove Gisborne VIC 3437
Property Description
IMPRESSES AT EVERY TURN, LUXURY ON A GRAND SCALE
Tucked at the end of a private court on a wide 1,536m2 block, the classic weatherboard exterior conceals unimaginable space and luxury inside. Only a few years old, this house boasts everything you could want and more!
On entry, the wide foyer with polished boards leads to an inviting formal reception room to the right and the expansive master suite to the left, with walk-in wardrobe and luxury ensuite bathroom featuring double sinks. The other three bedrooms are also oversized, with the space, huge wardrobes and tall windows, providing a hotel suite feel. Teenagers will enjoy their own entertainment room and family bathroom with a bath and oversize shower.
There’s ample opportunity for communal family living and entertaining in the large open-plan kitchen diner and living room and the huge alfresco entertaining zone set into the heart of the home, connected to the broad and deep verandah hugging the home on three sides.
Catering will be a breeze in the modern kitchen with a gigantic island bench, Blanco appliances, double sink and lovely timber cabinetry.
This expansive home is kept cosy by hydronic heating throughout, a wood heater in the family room and instantaneous gas hot water.
Accessible from the house is the double garage plus huge light-filled workshop and storage space.
Out back you’ll discover lovely low-maintenance landscaped gardens, two 9,000-litre water tanks, a chook pen, shed and a veggie patch in raised sleeper boxes plus a large extra garage with workout room, teen retreat, artists studio or home office with toilet and wet bar, loads of shelving and car space.
Property Features
Land Area 1,536.0 sqm


