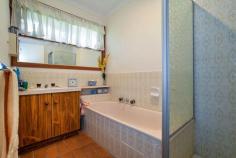2 Thornton Ct Mooroolbark VIC 3138
DUAL PURPOSE FAMILY LIVING WITH MAGNIFICENT VIEWS House - Property ID: 750470
First time offered to the market is this fantastic dual purpose brick veneer family home. Set on 850sqm approx and situated only minutes from all major amenities, train station, bus transport, primary and secondary schools, major arterials and shopping precinct.
Featuring; a fully enclosed under house double car garage with separate entry from the home office just perfect for the hairdresser, accountant, masseuse, beautician or any home business that can make your work/life easier STCA. Alternatively, this would make a great rumpus room for teens.
The main house offers 2 separate living zones comprising large lounge and dining room with magnificent views, spacious kitchen and family/meals area overlooking the deck and verandah plus 3 bedrooms and a study, making it perfect for the large, growing or extended family.
Other highlights include; 2 bathrooms, carpeted bedrooms with built in robes, timber floors, gas ducted heating, low maintenance gardens, fully fenced rear yard, single carport, ample off street parking, dual occupancy potential STCA and so much more!
Hurry to inspect! An inspection will surprise!
Inspection times and property availability are subject to change without notice. Photo identification required at inspections.
Print Brochure Video Email Alerts
Features
Land Size Approx. - 850 m2


