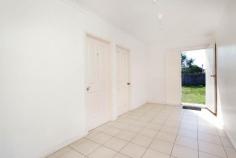48 Forrest St Albion VIC 3020
9222Price Guide: More than $400,000 | Land: 0 sqm approx | Type: House | ID #126925
Barry Plant Sunshine
T 03 8326 8888
EMAIL OFFICE
Andrew (An) Nguyen
T 03 8326 8888 | M 0414 670 971
EMAIL AGENT
Details
Map/Directions
Open Times
Area profile
Golden Opportunity In A Prime Location
Here is your opportunity to secure a piece of blue-chip real estate in the highly regarded area of Albion within walking distance to public transport including Sunshine & Albion train station (zone 1), quality schools, Sunshine Shopping Plaza, parklands and Kororoit Creek/ trails. This delightful WB home boasts town planning permits for a second dwelling to the rear, ready to build with, Feature survey, Town planning drawings & council Endorsement, Working drawing, Town planning report, Structural engineering, Civil engineering, Soil test, 5 Star energy rating, Site Levels & Storm water discharge point.
The existing home comprises - 9 good sized bedrooms, 2 bedrooms with BIRs, open plan living & dining area complemented by a gas cooking appliances, stone benches, ducted heating, updated bathroom and double carport.
Notes: It's currently leased for $2,000 per calendar month.
Photo ID Required


