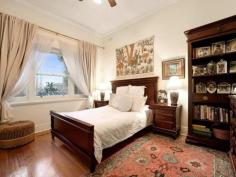259 Gilbert Rd Preston VIC 3072
Saturday 20 September at 02:00PM
Add to calendar Share Save Print
4222Price Guide: $850,000 - $920,000 | Land: 718 sqm approx | Type: House | ID #114999
Barry Plant Preston
T 03 9478 6344
EMAIL OFFICE
Jim Dimitropoulos
T 03 9478 6344 | M 0411 831 177
EMAIL AGENT
Sam Bottari
T 03 9478 6344 | M 0423 829 716
EMAIL AGENT
Details
Map/Directions
Open Times
Area profile
Tudor Excellence
Classic Tudor elegance combines seamlessly with modern contemporary style to present a spacious four-bedroom charmer on a picturesque 718sqm (approx.) allotment with lifestyle options at every turn.
Open-plan living at the rear of the home integrates indoor-outdoor living to create a central entertaining hub, ideal for those ensuing summer months. First-class gourmet kitchen, styled with gorgeous granite benchtops, feature island bench, Falcon freestanding cooker and Fisher and Paykel dishwashing drawers, evokes the character of a country homestead with its timeless design, and with its central position in the heart of the home, acts as an active hub as it unites the entire household together.
Countless period features are also omnipresent, from its soaring high ceilings with decorative plasterwork to its polished timber floorboards and antique light switches.
Two striking open fireplaces (one marble fireplace in the formal lounge, the other in the family living) command centrestage in their respective settings, offering visual appeal as well as the perfect tonic to fend off those winter chills. Triple-glazed windows at the front and double-glazed windows along the side of the home, meanwhile, not only keeps the residence quiet but also retains the heat in winter and keeps the house cool in summer.
Speaking of heating and cooling, split-system cooling plus gas ducted heating ensures year-long comfort, while a ratio of one bathroom for every two bedrooms means morning queues forming outside the bathroom door are a thing of the past.
A sheltered alfresco set amongst mature trees and gardens offers a delightful setting to enjoy your morning coffee or entertain in true style; rear-lane access plus a drive-through carport adds further appeal.
With bus services and the 11/112 tram stopping only metres from the front door, you could easily travel around town without the use of a car. What will also excite homebuyers is the outstanding access to the trendy Miller St shopping strip, scenic walking paths along Merri Creek, Preston Market, NMIT and well-regarded schools.
Photo ID Required


