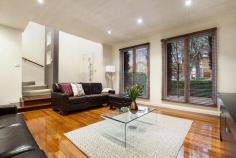4 Coate Ave Alphington VIC 3078
Sale by AUCTION Saturday 18 October at 01:00PM
Add to calendar Share Save Print
3223Price Guide: Contact Agent | Land: 0 sqm approx | Type: House | ID #129036
Barry Plant Northcote
T 03 9489 9422
EMAIL OFFICE
Gino De Iesi
T 03 9489 9422 | M 0418 328 062
EMAIL AGENT
Details
Map/Directions
Open Times
Area profile
Stunning Coate Park contemporary luxury
Indulge yourself in the sublime serenity of Coate Park barely a few steps away. Proudly set at the most prestigious heart of Alphington, this state-of-the-art executive residence showcases grand proportions, finest contemporary finishes as well as an understated opulence throughout. Enjoy a soaring double-story entry, formal front lounge, open-plan dining with buffet alcove, first-class gourmet kitchen with floor-to-ceiling Mahogany cabinetry, huge 900mm Ilve gas cooking, premium granite benches and a spacious family entertainment quarter overlooking an alfresco courtyard at rear. Upstairs boasts two elegant King-size bedrooms, master ensuite and WIR, a third Queen Bedroom / study, generous built-ins plus a deluxe double spa bath completed with luxurious leather headrests. Also includes: multi-zoned climate system, remote-controlled garage, ducted vacuuming, outdoor barbecue, password-protected security, integrated sprinkler system and integrated BOSE entertainment unit.
Photo ID Required


