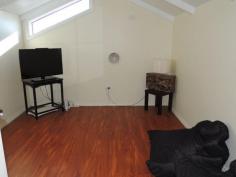65 Chapman St Swan Hill VIC 3585
Seven Bedrooms, Four Bathrooms
Massive family home on elevated 1000 square metre site offering great accommodation.
Beautifully renovated throughout this lovely weatherboard home is a delight to inspect.
Features include huge open plan living / family room, meals area and big
chef's style kitchen with two wall ovens and dishwasher.
The seven bedrooms all have built in robes, four bathrooms ensures all
the family is well accommodated and the study is a bonus.
Plenty of heating and cooling options, ducted vacuum system, a carport
and a lined air conditioned garage - it doesn't get much better than
this.
Property Snapshot
Massive family home on elevated 1000 square metre site offering great accommodation.
Beautifully renovated throughout this lovely weatherboard home is a delight to inspect.
Features include huge open plan living / family room, meals area and big
chef's style kitchen with two wall ovens and dishwasher.
The seven bedrooms all have built in robes, four bathrooms ensures all
the family is well accommodated and the study is a bonus.
Plenty of heating and cooling options, ducted vacuum system, a carport
and a lined air conditioned garage - it doesn't get much better than
this.
Property Snapshot
Property Type:
House
Aspect Views:
North
Construction:
Weatherboard
House Size:
300.00 m2
Land Area:
1,000 m2
Features:
Built-In-Robes
Dining Room
Dishwasher
Ducted Cooling
Ducted Heating
Ducted Vacuum
Ensuite
Established Gardens
Family Room
Floor Heating
Lounge
Renovated


