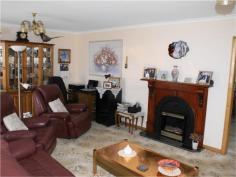243 Penguin Rd West Ulverstone TAS 7315
Property Information
This magnificent 4 bedroom home faces north and looks out over the coast with amazing sea and coastal views. The living area pick up the sun all day and the black wood kitchen has a walk in pantry. The main bedroom has a large built in cupboard and another walk in robe. The property has its own water supply with a tank plus 1000 gallon an hour bore meaning no water and sewerage rates! There is room for pets, horses or a few sheep or cattle and plenty of room for the kids to play!
Land Size 2.078 Ha
Approx year built 1978
Property condition Good
Property Type Land, House
House style Contemporary
Garaging / carparking Single lock-up, Auto doors (Number of remotes: 1)
Construction Plaster and Brick veneer
Joinery Aluminium
Roof Iron
Insulation Ceiling
Walls / Interior Gyprock
Flooring Tiles and Carpet
Window coverings Drapes
Heating / Cooling Reverse cycle a/c, Electric
Electrical TV points
Property features Vacuum system
Chattels remaining Vacuum Cleaning System with 3 Outlets
Chef Cooktop
Simpson Oven
Mitsubishi Heatpump
Fisher & Paykel Dishwasher
Mitsubishi Heatpump
3.5 Electric Heater, Blinds, Drapes, Fixed floor coverings, Light fittings, Stove, TV aerial, Curtains
Kitchen Modern, Dishwasher, Separate cooktop and Rangehood
Living area Open plan
Main bedroom Double and Built-in-robe
Bedroom 2 Double and Built-in / wardrobe
Bedroom 3 Double
Bedroom 4 Single
Additional rooms Rumpus, Family
Main bathroom Bath, Separate shower, Heater
Family Room Balcony / deck
Laundry Separate
Workshop Separate
Views Water, Rural
Aspect North
Outdoor living Entertainment area (Covered), Garden, BBQ area
Fencing Partial
Land contour Flat to sloping
Grounds Tidy
Water heating Electric
Water supply Bore, Tank
Sewerage Septic


