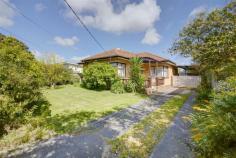53 Dunloe Ave Norlane VIC 3214
Property Information
Open Home Dates:Saturday 20 Sep 11:30 AM - 12:00 PMIn Norlane West this triple fronted cream brick veneer is as well kept now as the day it was completed, possibly better. Each bedroom is double in size, the lounge is generous and the solid timber kitchen offers abundance of space. With an updated bathroom, gas heating and a split system plus a new electrical switchboard and immaculately presented. Outside the tidy yards are vast on a 650sqm allotment even offering future development potential (stca) plus there is a large single garage and carport. All in one of Geelong's best kept secrets, with established neighbours and handy to all services including access to the Ring Road. Don't miss this opportunity.
Land Size 650 sqm
Approx year built 1962
Property condition Excellent
Property Type House
Garaging / carparking Single lock-up, Open carport, Off street
Construction Brick veneer
Walls / Interior Gyprock
Flooring Carpet and Tiles
Window coverings Drapes, Curtains, Blinds
Heating / Cooling Gas mains
Electrical TV points, TV aerial, Phone extensions
Chattels remaining Blinds, Drapes, Fixed floor coverings, Light fittings, Stove, TV aerial, Curtains
Kitchen Modern, Upright stove, Double sink, Gas reticulated and Finished in Timber
Main bedroom Double, Built-in-robe and Ceiling fans
Bedroom 2 Double
Bedroom 3 Double and Built-in / wardrobe
Main bathroom Bath, Separate shower
Laundry Separate
Workshop Combined
Aspect East
Fencing Fully fenced
Land contour Flat
Grounds Tidy
Water heating Gas
Water supply Town supply
Sewerage Mains
Locality Close to schools, Close to shops, Close to transport


