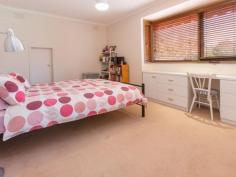12 Pine Hill Dr Frankston VIC 3199
Property Information
Your search is finally over...This BIG family home located in a quiet Frankston Heights locale will certainly 'tick all the boxes' & won't last long. Designed for the large family, this home comprises : 4 large bedrooms + study/5th bedroom (master bedroom has full ensuite & WIR), 2 internal separate living areas (formal lounge & family room), gas ducted heating & split system air con. Outside the home boasts an outdoor entertaining area & fully fenced backyard, a spacious double garage with auto door & an oversized carport. Act quickly !
Property condition Good
Property Type House
House style Contemporary
Garaging / carparking Double lock-up, Auto doors, Open carport
Construction Brick veneer
Roof Tile
Walls / Interior Gyprock
Heating / Cooling Split cycle a/c, Ducted
Kitchen Original and Breakfast bar
Living area Formal lounge, Separate living, Formal dining
Main bedroom King
Ensuite Separate shower
Bedroom 2 Double and Built-in / wardrobe
Bedroom 3 Double and Built-in / wardrobe
Bedroom 4 Single and Double
Additional rooms Family, Office / study
Main bathroom Bath, Separate shower
Laundry Separate
Fencing Fully fenced
Water supply Town supply
Sewerage Mains
Locality Close to transport, Close to schools, Close to shops


