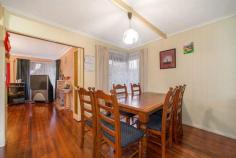68 Fraser St Glen Waverley VIC 3150
Property Information
Auction Date:Saturday 11 Oct 12:00 PM (On site)Open Home Dates:Thursday 18 Sep 4:00 PM - 4:30 PMSaturday 20 Sep 2:00 PM - 2:30 PMThursday 25 Sep 4:00 PM - 4:30 PMSaturday 27 Sep 2:00 PM - 2:30 PMOccupying a sizeable allotment of 665sqm (approx.) in the highly sought after location of Glen Waverley, this immaculately maintained home presents a fantastic opportunity for first homebuyers, investors and renovators alike. Tidily presented throughout, this engaging home is warmly enhanced with beautiful, richly toned hardwood flooring, flowing throughout this most desirable home. A functional floor plan comprises a considerable living area extending seamlessly into a substantial dining or family zone, enjoying a convenient access to the double garage. A large galley kitchen is solidly appointed with plentiful timber cabinetry and deep storage draws, gas cooktop and electric oven as well as sliding doors granting access to the sunny patio and generous, tidy rear gardens. Accommodation is plentiful with four sizeable bedrooms, two with built-in robes, serviced by the bright family bathroom with separate shower and bath plus two separate toilets and a large laundry. Further highlights include ducted heating, ceiling fans, coach lamps, two sheds and garage. Positioned on a very quiet road, this charming redbrick home with triple-frontage lies appealingly close to Monash Aquatic and Recreation Centre, Central Reserve with skate park, Pinewood Shopping Centre and Waverley Cinema, schools, Holmesglen TAFE and Monash University, and in addition easy access to The Glen Shopping Centre, station and EastLink. Renovate, extend or re-develop (STCA), the choice is yours! Enquire now!
Floor Area 665 sqm
Property Type House
Garaging / carparking Double lock-up
Flooring Polished
Heating / Cooling Ducted
Main bedroom Double and Ceiling fans
Bedroom 2 Double and Built-in / wardrobe
Bedroom 3 Double and Built-in / wardrobe
Bedroom 4 Single and Built-in / wardrobe
Main bathroom Bath, Separate shower
Laundry Separate
Aspect North, West


