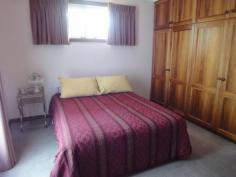319 Winkleigh Rd Exeter TAS 7275
Entertainers and Horse Lovers delight.
This expansive two storey, 36 square home (approx.), built to a high standard in 1989, sits on 20.66Ha (51 acres approx.) which could provide an enviable lifestyle within minutes of Exeter and easy commute to the city of Launceston.
The rooms are of generous proportions and attention to detail is apparent in the moulded skirtings, architraves, cornices and brass switches.
On the ground floor, there is a double garage with internal access, an open plan family room, dining area and blackwood kitchen with lots of bench space, Madagascar slate floor and an enormous 2.5m x 2m pantry!
Then through to a formal lounge and formal dining room with a sun room.
Two spacious bedrooms with built-ins, a bathroom with separate toilet, large laundry with more gorgeous Madagascar slate flooring and a double garage with internal access completes this level.
At the top of the stairs there is an enormous multi-purpose area which is only limited by your imagination. It would be well-suited as a playroom, rumpus room, another lounge area, study or part of it could be converted to a 5th bedroom (STCA).
There are a further two bedrooms with built-ins and they also boast walk-in-robes. A bathroom with separate toilet and a linen press are just off the master bedroom.
The home is heated via a free-standing wood heater and reverse cycle heat pump and the NBN is now available for this property.
Outside, the property has been fenced into various paddocks and has two spring-fed dams, a couple of outbuildings divided into rooms and numerous other sheds.
One of the outbuildings is currently being utilised for tack, feed and general storage and has an animal wash area outside.
Another outbuilding is being used for hay, wood, tractor, and it has the option of two stables or one stable and undercover parking for the horse float.
If a well-presented and spacious home with room for horses or other livestock is on your list, please phone for an inspection today.


