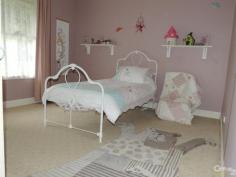70 Elmores Rd Korumburra VIC 3950
Room for A Pony! 3 acres approx
Set in an exclusive zone of Korumburra, surrounded by quality, acreage properties and just minutes from the township. This beautiful period style home is full of character and charm. Eleven foot ceilings with ornate cornices, ceiling roses, stained glass features, fretwork arches, wide sweeping verandahs with pull down awnings for Summer time are just a few of its features. The kitchen meals area is a typical country style kitchen that is open plan, it invites the family into the middle of the kitchen to sit and dine together.
The timber kitchen is well equipped with dishwasher, plenty of storage and bench space with an electric oven and hotplates.
A separate lounge with solid fuel heater and split system leads to a large rumpus room with sliding double doors for privacy.
Three old fashioned, big bedrooms, the master has an ensuite and WIR the remaining have BIRS plus there is a cottage style bungalow could lend itself to a 4th bedroom. The master opens to a massive parents retreat. The main bathroom is very generous in size and includes a beautiful claw foot bath.
The home has been fully renovated over the years including stumps, electrical wiring and insulation to the walls. A double carport with a lockable, secure, workshop at the back, an extremely high clearance carport would be perfect for a tradesman with trucks and trailers plus a woodshed. The gardens are low maintenance and well established including a picturesque free standing pergola which has been used for weddings held at the property. A green, lush paddock that is full fenced for a pony or other livestock. Mains water is connected as well as tank water. So much, for so little. Inspection is a must!


