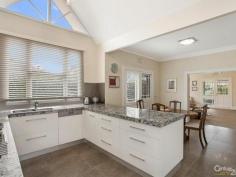26 Haydens Rd Beaumaris VIC 3193
Style, Space and Sophistication
This stunning single level family home flows effortlessly from the moment you walk through the stained glass front door. Welcoming you with a tiled entrance hall that leads into the formal living and dining room with built in shelving and gas OFP and neutrally toned carpets and a large study including shelving and doors to close off if entertaining – you immediately sense the feeling of space and convenient living.
Through a well-considered floor plan, step into the fully renovated kitchen with sun shining through highlight a-frame window boasting Miele appliances, integrated fridge, granite bench tops and make full use of the storage underneath, adjoining meals area opening onto a paved outdoor entertaining courtyard, double doors that take you onto the spacious conservatory/family room featuring bay window with garden outlook.
A second wing offers a master bedroom with WIR and ensuite and 2 further bedrooms with BIR's, a second bathroom with both bath and separate shower, laundry and plenty of storage. With dual living zones this home is immaculately presented and provides the ultimate in single level living and entertaining.
Double garaging with further storage, garden shed, ducted vacuuming and heating, airconditioning, plantation shutters, Crim Safe security doors, beautifully landscaped garden and paving. A short stroll to Ricketts Point, The Concourse, yacht club and café with local transport at the door complete this ideal family residence.


